DesertSol
2013 Entry in the Solar Decathlon and 2nd Place (overall) Prize Winner.
Team Las Vegas’ entry, DesertSol, is an architectural response to the Mojave Desert climate and a representation of the history that is unique to Las Vegas. The design of DesertSol balances energy efficient strategies with a distinctive spatial and material aesthetics. It is a housing prototype demonstrating that a super-efficient solar-powered home can be beautiful, comfortable, and easy to live in. The following passage from Juhani Pallasmaa’s The Eyes of the Skin had a particularly profound impact on the design team:
“In recent decades, a new architectural imagery has emerged, which employs reflection, gradations of transparency, overlay and juxtaposition to create a sense of spatial thickness, as well as subtle and changing sensations of movement and light. This new sensibility promises an architecture that can turn the relative immateriality and weightlessness of recent technological construction into a positive experience of space, place and meaning.” [1]
Good architecture creates a sense of place and inspires memorable experiences. Thoughtful consideration of comfort, scale, light, and sensory experience distinguish a home from a simple shelter – these are the qualities people look for in a well-designed custom home. Phenomenological considerations like these are as relevant now as ever – perhaps more so, with society’s preoccupation with the virtual environment; people need a release from the stresses of contemporary life. DesertSol aims to offer such an experience – an experience that is of the desert, full of spatial interaction, and incorporates high-tech features into the everyday comfort of living.
The Springs of Las Vegas
Las Vegas, our famed desert city, rooted her prosperity and growth in the natural springs that the Spanish called “the Meadows”. These active, bubbling springs, located in the heart of today’s Las Vegas Valley, were the reason why Native Americans, the Mormon pioneers, and railroads depot all decided to settle in this desert. Not many know about this history because the springs dried up in merely 50 years due to overdrawing. We are now overdrawing our current water reserve in Lake Mead, in danger of repeating history. Therefore it is DesertSol’s central inspiration and commitment to demonstrate the resident’s relationship with water as well as conserving water in many different ways.
In the center of DesertSol, there is the entry space we refer to as the foyer – it is the space framed between the two house modules, overlooking the water feature and peeking out to the sky. The water feature is a shallow pool of water with a bubbling center, reminiscent of the springs. It is designed to be the catch basin of our occasional desert downpours, collecting the precious four inches of precipitation each year and storing the rainwater in a cistern. The storm runoff from both roofs travels via the gutters to the roof of the foyer and pour into the pond-like a waterfall. The water trickles over the edge of the pond and is captured in a small trough at the entry court; its form is a reference to watering troughs for thirsty horses, while also creating the essential sound that provides psychological comfort in our dry land. This rocky fountain creates evaporative cooling and passes cooled, re-humidified air through the low window in the kitchen into the living spaces. The rainwater is also used in landscape irrigation, though not much water is truly required in the desert planting selection DesertSol showcases in its design. Once these native plants establish their roots into the ground, they require virtually no watering.
DesertSol is designed to educate the community these essential water conservation strategies because only by taking action now can we ensure a future of water sustainability in our desert town.
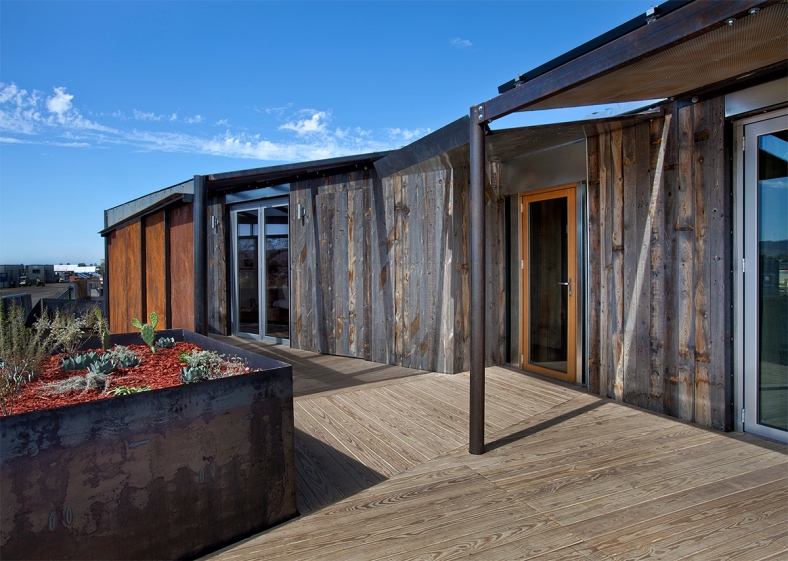
A Study in Materials
The harsh environment, the exceptional dryness, the intense contrast of sunlight and deep shadows impact profoundly how we perceives and inhabits this place. The desert is also particularly unforgiving to synthetic materials and coatings. The passage of time has a different meaning on materials here relative to other places. DesertSol’s material selection responds to these challenges positively by choosing natural, durable materials that age well in the desert. Our architecture recognizes that everything ages and actively attempts to record the process of this change.
The overarching concept in DesertSol’s material palette is the contrast of the aged, rugged exterior and the polished, detailed interior finishes. Majority of the palette is made of wood and steel – some of the first mass-produced building material originally available in Nevada. Metal material came west with the railroads, and with the advent of sawmills in the Mount Charleston area and elsewhere across the state harvesting Ponderosa Pine, sawn lumber became a ubiquitous building material by the early 20th century in Las Vegas.
Many of the silver mining towns later became the ghost towns of western lore; their weathered appearance made up with silver-gray wood and rusted metal inspired the exterior appearance of DesertSol. The cladding materials of the walls are reclaimed snow fencing, the rails and showing screens are steel that will naturally rust, while the roofing material is galvanized steel. Materials that cool rapidly, and compositions that avoid trapping solar radiation, are essential to effectively responding to the sun. The metal structures heat and cool rapidly and do not retain heat in the structure as they are slender in form and constantly ventilated.
The interior features reclaimed pallet wood that has been repurposed into polished, tongue-and-groove flooring materials. There are also steel fabrications inside the house, but they will not rust like the exterior steel, but rather age as they are lived in and become polished by human touch.
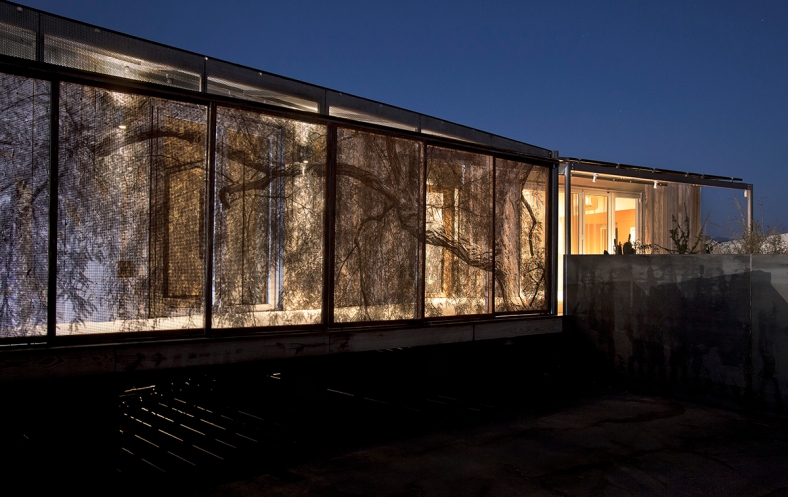
Passive Design
People lived in this desert before the invention of air-conditioning. Basic principles like orientation and shading are paramount in the schematic design of DesertSol. The building is oriented on the east-west axis, minimizing the exposure on the east and west walls. All the fenestration faces north and south; all are shaded from March through September, preventing any unwanted heat gain, while allowing direct sun to heat up the space in the heating seasons. Overhangs created by the photovoltaic array as well as perforated screen shade the big glass doors while allowing hot air to escape through the gaps and holes, preventing heat built-up. Sliding screens can enclose the entire private deck in shade, but it can also be fully open, allowing winter sun to heat the space. The main building envelope is also “shaded” by the rainscreen construction, which consists of spacing the reclaimed wood siding away from the main building structure, creating a shaded air gap that ventilates. The gap prevents direct heat gain through conduction of the materials.
The building envelope is designed to be ultra-insulated and airtight. We use advanced framing techniques – 2×6 wood construction at 24 inches on center. This allows for less framing and more space for insulation. Wall, ceiling and floor cavities are filled with sprayed foam insulation. We specified a one inch layer of closed cell foam for its air-sealing quality and high R-value; the cavities are then filled with open cell foam because it is cost-effective. The walls and roof structure are covered with an additional layer of foil-faced polyisocyanurate, preventing thermal bridging through the wood studs with a continuous layer of insulation and providing a radiant barrier. Our headers are also insulated by adding rigid insulation material inside a wood header.
Our windows are tall and high to allow ample daylight to pour into the living spaces, minimizing electrical lighting use. They also promote cross ventilation and cooling of the home without always resorting to air conditioning. The sloped ceiling combined with high openings help ventilate the hot air collected up high, leaving the living space below relatively cooler for the residents.
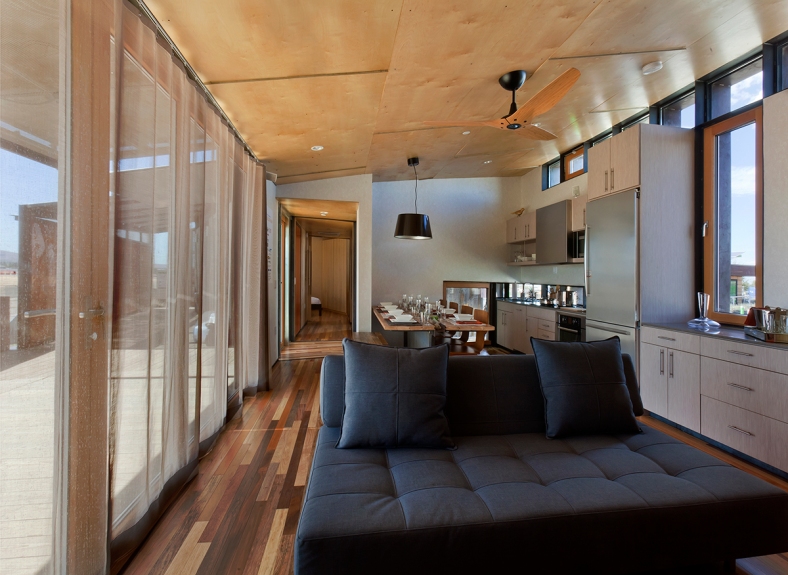
Integration of Technologies
DesertSol aims to fully integrate systems and technologies so that they will not be present in the residents’ sensory foreground, but act in supporting roles for the architectural experience. The photovoltaic array is one of the examples – it extends off one of the module roof and creates an overhang that shades the south-facing glass. The living room acoustic wall not only improve home entertainment sound quality by absorbing unwanted echoes bouncing off of the hardwood floor and glass surfaces, but also encloses the television, when its service is not required.
The lighting fixtures are all LED, but specified in the warm white color temperature, creating a sense of home and comfort. Recessed can lights are reminiscing of a typical residence fixture but using only fraction of the power. Task lighting fixtures are strategically placed so that the convenience for the user is also an energy saver.
Spatial Design
The spatial design of DesertSol delineates between public and private spaces by creative use of the two modules. The public module is one great room with living, cooking and dining functions. This space is reconfigurable for entertaining at home, with friends, and having an overnight guest over. The sofa can transform into guest bed, furniture-like Molo wall can create temporary partition wall for the guest bedroom and be put away in a compact space. The spirit of desert exploration is invoked by the indoor-outdoor relationship created by the sliding doors that completely opens the indoor space. These doors create a constant visual perception of being outdoors, and when open, they double up the space for entertaining with many guests both in the room and on the deck. The outdoor decks reflect the spatial function of the adjacent room. The public deck, located directly next to living space, is open and grand, while the private deck, located next to the bedroom, is smaller and has an enclosing sliding screen, creating a more intimate living area.
The digitally perforated sliding screens cast shadows like the shadows beneath a mesquite tree. When lit at night, they glow like a lantern, transforming the inhabitants’ sensory experience. The pattern of the mesquite tree provides warm shelter at night, and is also a subtle reference to the Las Vegas Strip’s unforgettable nightly transformation.
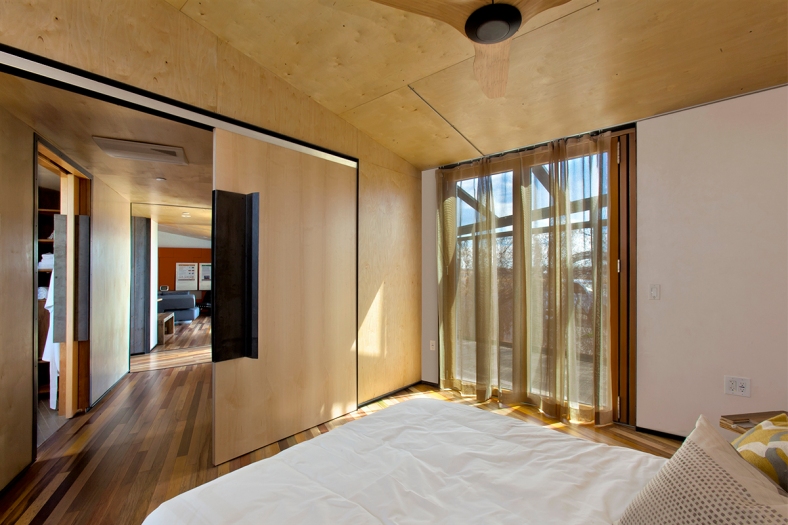
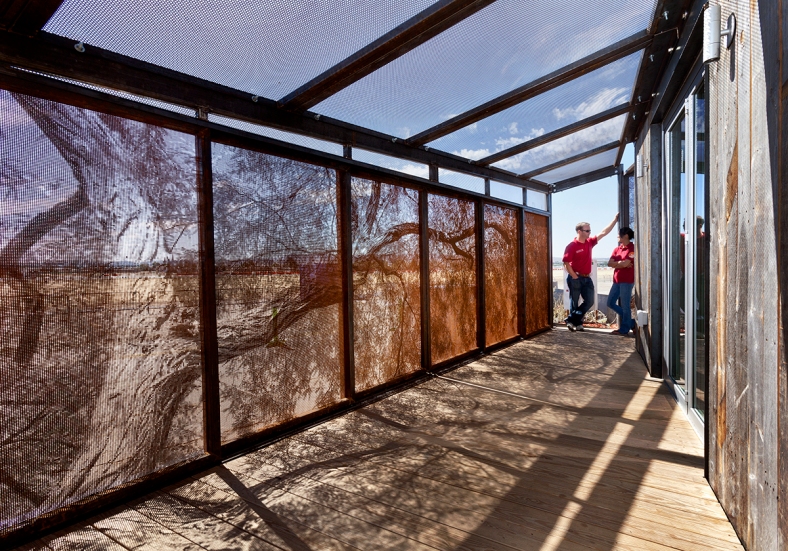
Market and Mobility
DesertSol is designed as a custom vacation home or second home that is unique, detailed and surprisingly low maintenance. All of the materials in DesertSol have been chosen for long service lives. None of the exterior materials will require any refinishing during the home’s anticipated lifespan. Interior materials were also chosen for ease of maintenance and long life. It is a new vacation home prototype that will be attractive to residents of Las Vegas and the Southwest. Though targeting the vacation home market, this energy-efficient home can also be appropriate for the senior and retiree market, young couples, or empty-nest families. These are emergent markets that are currently transforming the social and economic landscape of the real estate housing market.
The house is designed to be easily transported and assembled on various sites, from the wilderness and mountain ranges of Nevada to the bustling city block in Las Vegas. Our design aims to provide the feeling of a custom home without the high cost by offering our expertise in digital fabrication technologies. Since it can be completed off-site and then transported to the designated location, it minimizes the energy taken to transport materials and crew to a remote location and also prevents excessive damage to natural land by limiting construction activities on the final site.
New Vision for the Desert
DesertSol demonstrates a careful, critical reading of our regional climate, and offers a unique opportunity to rethink the way in which we inhabit the desert. It offers an alternate vision of Las Vegas, one that recognizes its past, and proposes a more renewable future through the responsible design with the natural resources of the Mojave Desert.
Notes:
[1] Pallasmaa, Juhani. The Eyes of the Skin: Architecture and the Senses, p. 32. West Sussex: John Wiley & Sons, Ltd. 2005.
Photos courtesy of Kevin Duffy. All rights reserved.
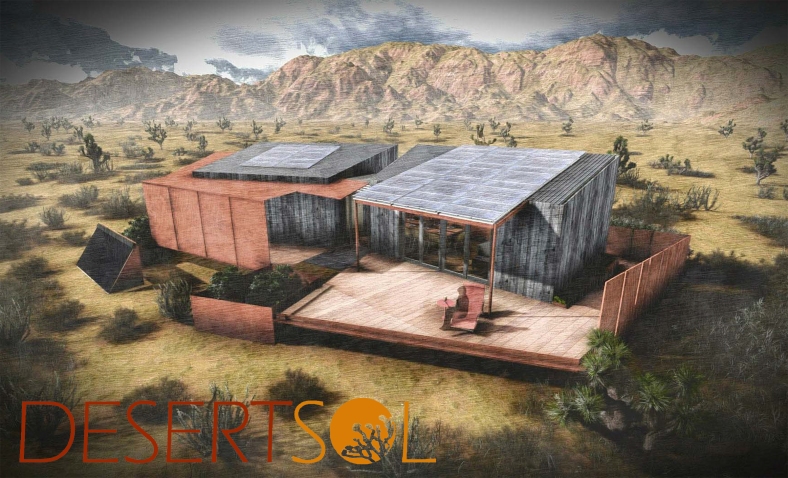

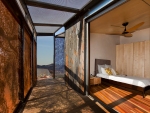
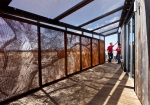
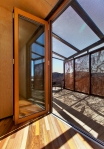
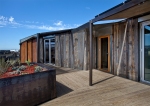
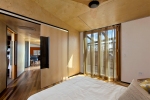
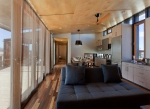


Comments
Post a Comment